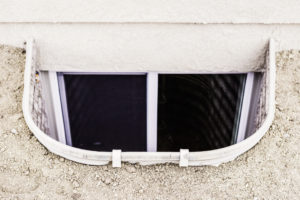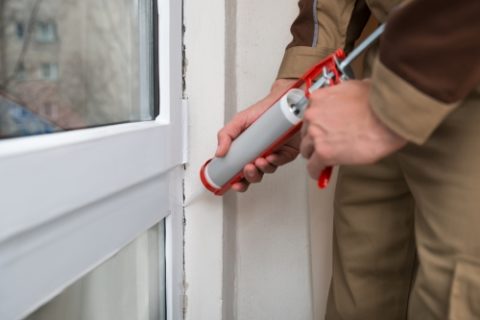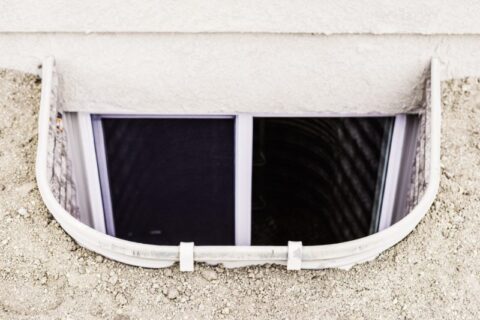Why Your Basement Needs Egress Windows
 Are you familiar with the word “egress”? Egress just means an exit; it’s a place or means of going out. If you’re finishing your basement, you’ll need to know that word. Why? Read on to learn everything you never knew you wanted to know about egress windows.
Are you familiar with the word “egress”? Egress just means an exit; it’s a place or means of going out. If you’re finishing your basement, you’ll need to know that word. Why? Read on to learn everything you never knew you wanted to know about egress windows.
An egress window is typically mandatory in a finished basement.
This means that you’ll need to have a window large enough to provide entry or exit in an emergency situation. Typically, you’ll be required to also have an egress well for the window, with an attached ladder or steps to get people out quickly and easily.
So, what is an egress well?
An egress well is a form of window well, which is an indentation in the earth outside a basement window. A window well protects below grade windows from rocks, dirt, and backfill, and helps water drain away so that the window won’t leak. The difference between a typical window well and an egress well is that egress window wells give people a way to get out of the basement. They’re larger than standard window wells, and they have built-in stairs or ladders, to allow for easy exit.
There are several different circumstances in which an egress window is required.
In fact, according to the International Building Code (IRC), any sleeping room below the fourth story of a home must have at least one opening that allows for emergency escape and rescue. It could be a skylight, a patio door, or a window, but it must be large enough to allow emergency workers to enter, or for a person in your home to escape. If you add a bedroom to a basement, you have to install an egress window in that bedroom. If you’re creating a habitable space in your basement and the basement does not currently have an egress window, you must include the installation of such a window in the process of creating that space. Having a window or other route of escape in each sleeping room and in any basement living area is very important because a fire can spread through a house in about two minutes, and if that happens your family needs to be able to leave the house as quickly as possible.
The requirements for an egress window are specific.
The sill height of the window must be no more than 44 inches above the floor. The minimum opening area must be at least 5.7 square feet, with a minimum opening width of 20 inches and a minimum opening height of 24 inches. It has to be easily accessible from inside, without anyone needing tools or keys to open it. If there is a porch or deck over the window, there must be at least 36 inches of room between the bottom of the structure joists and the top of the window.
Egress window wells have similarly stringent specifications.
They’re required any time a window opening has a sill height that’s below ground elevation. The horizontal dimensions of the window well must be 9 square feet with a horizontal projection of at least 36 inches. If the window well is deeper than 44 inches, a ladder will be required, and it must be permanently attached. The ladder may encroach into the well up to 6 inches, with a step distance between the rungs of 18 inches. The rungs themselves must be 12 inches wide or greater and must project no fewer than 3 inches away from the wall, but no further than 6 inches away from the wall. If there is a grate over the egress, it must be removable, without requiring any special tools for the removal. All of these standards, both for the egress window and for the window well, are set by the IRC. An experienced contractor will be able to tell you whether or not your local area has any further requirements for the installation of an egress window.
Safety is the priority when installing an egress window and egress window well.
It’s got to be big enough to allow an easy escape, and you must be able to open the window fully. If there’s a cover over the window well, it must be sturdy enough to support the weight of a large adult, yet lightweight enough for a child to remove it from the well in order to escape. It’s got to be made of a material that weathers well and doesn’t need too much maintenance.
The good news is that egress windows and window wells don’t have to be unsightly.
They can be designed to fit your aesthetic sensibilities and made to let in plenty of natural light. The built-in steps can be subtle and unobtrusive, and the beauty of your basement living space does not have to suffer. There are also a wide range of window treatments perfect for egress windows, from shutters to stained glass to light draperies.
At Budget Waterproofing, we’ve got more than 55 years of experience servicing both commercial and residential customers throughout Maryland. We’re proud of our craftsmanship and confident in our skills, and all of our technicians are fully licensed, insured, and bonded. Whether it’s egress window installation, crawl space waterproofing, basement waterproofing, or a drainage system, we’re here to provide all the essential services you need. For more information, call 410.690.4970 or contact us through our website.


